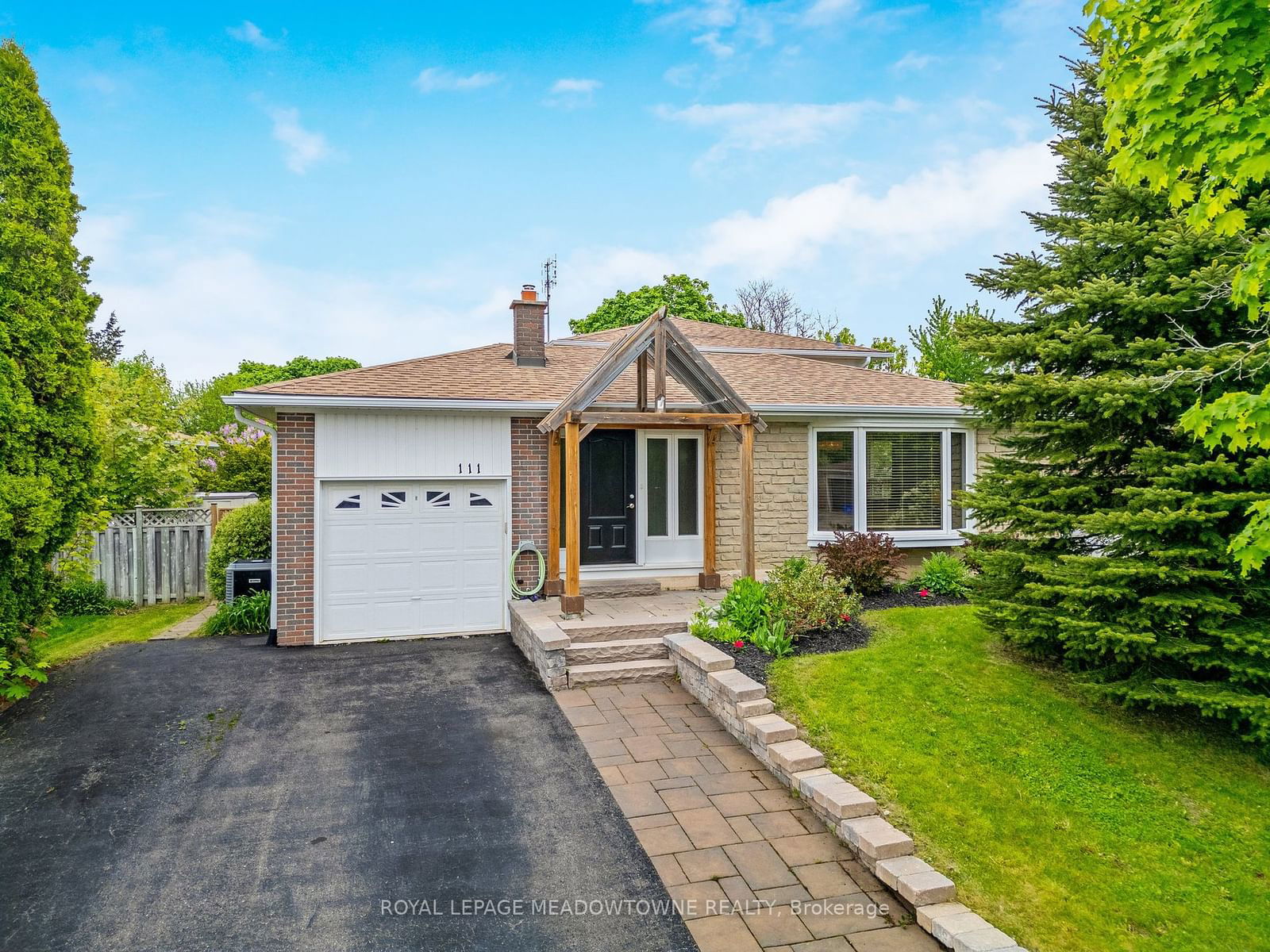$1,099,900
$*,***,***
4-Bed
3-Bath
1500-2000 Sq. ft
Listed on 7/24/24
Listed by ROYAL LEPAGE MEADOWTOWNE REALTY
Welcome to the ideal suburban experience! This home features a pool with cabana and electric sauna in the private backyard, plus great views on all sides and lots of natural light. Four-level backsplit with a finished basement, plus three full washrooms. The renovated kitchen is the hub of the home, and overlooks the front living room AND the back family room. Many recent renovations have been done, and this home has approximately 2,100 square feet of living space. It's the perfect blend of nostalgia and contemporary living. Plus, enjoy a friendly neighborhood with convenient amenities nearby: schools, grocery, liquor/beer store, and the mall are all just a few minutes away.
To view this property's sale price history please sign in or register
| List Date | List Price | Last Status | Sold Date | Sold Price | Days on Market |
|---|---|---|---|---|---|
| XXX | XXX | XXX | XXX | XXX | XXX |
| XXX | XXX | XXX | XXX | XXX | XXX |
W9053748
Detached, Backsplit 4
1500-2000
8+2
4
3
1
Built-In
4
Central Air
Finished
Y
N
Brick
Forced Air
Y
Inground
$5,312.00 (2023)
< .50 Acres
129.25x66.99 (Feet) - 46.4 ft across back
